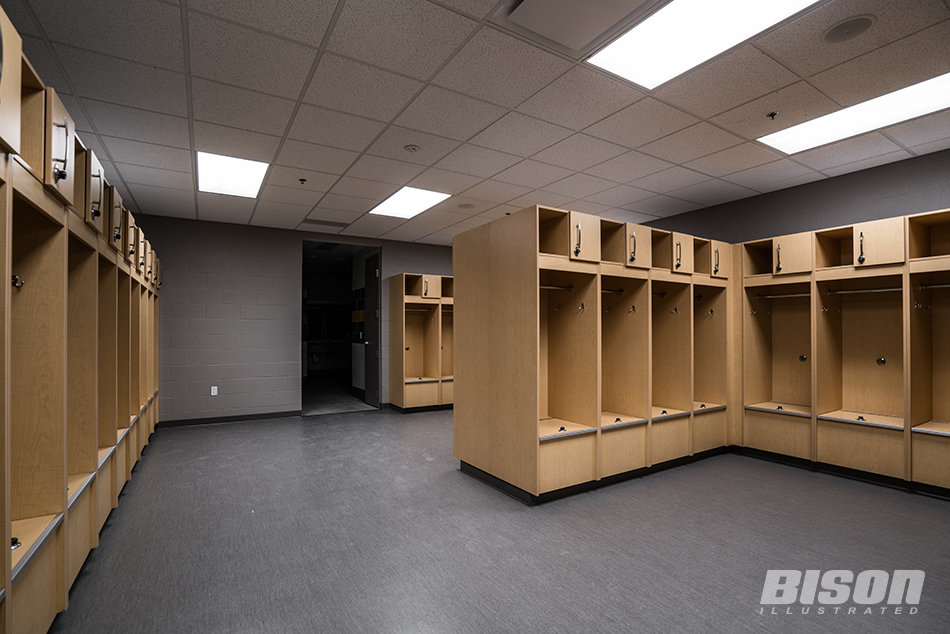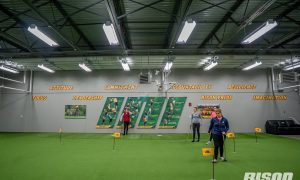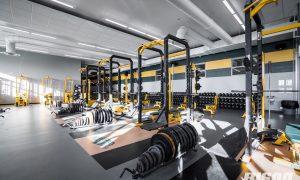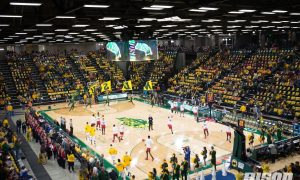New locker rooms introduce a welcoming space for student-athletes.
Housing Champions
The locker rooms are located on the first floor near where they once stood at the Bison Sports Arena. There are seven team locker rooms. Baseball, softball, men’s and women’s track and soccer have locker stalls, individual showers, and a lounge. The men’s and women’s golf teams have a locker room too, but no lounge area. The lounge area consists of a couple NDSU branded coaches and a television. There is also seating along the desk attached to the wall. Lest we forget, the most important feature in the new locker rooms is the auxiliary cord (sorry iPhone 7 users) that will allow teams to play whatever they want through the speakers in the locker room. There are also four locker rooms for opposing teams. They are located farther north down the hall so teams can access the SCHEELS Center from the northwest corner of the gymnasium.
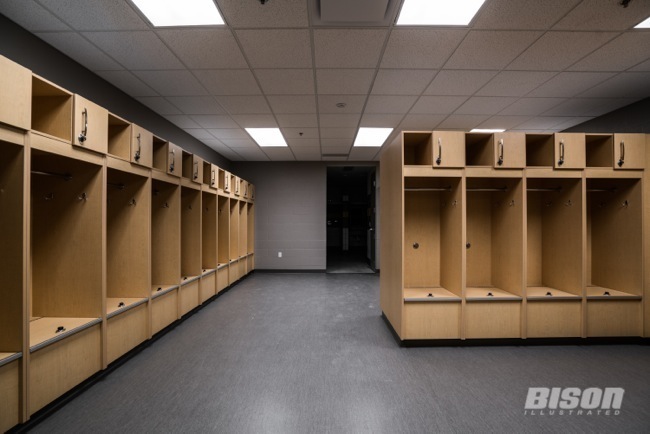
“Each locker room has their own lounge space, we’ve gotten them some furniture and a TV up on the wall. … Everyone has an iPod jack in it, individual speaker system. So they can utilize it and do all their stuff right there.” – Matt Larsen, NDSU Director of Athletics
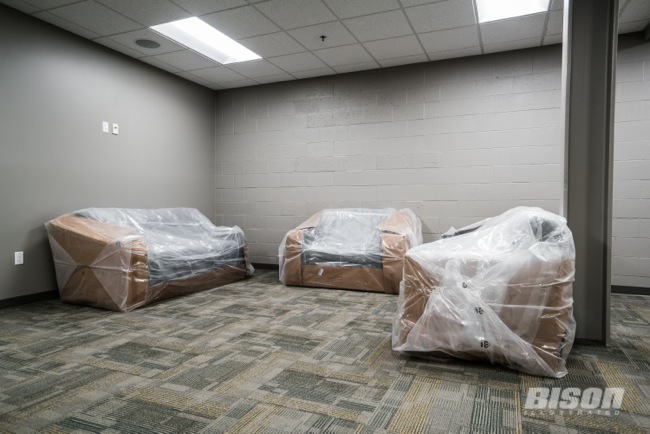
- Baseball, softball, men’s and women’s track and field and soccer will have locker rooms setups like photos shown here. Golf will be down the hall and won’t have a lounge.
- Each locker room will have a speaker system and an aux cord for student-athletes to play their pregame playlists before competitions.
- Each locker room comes with individual showers, tall lockers with a key to secure valuables and a lounge area for student-athletes to hang out in between practices.
- The five main locker rooms measure 1,400 square feet and the men’s and women’s basketball locker rooms are each 2,100 square feet.
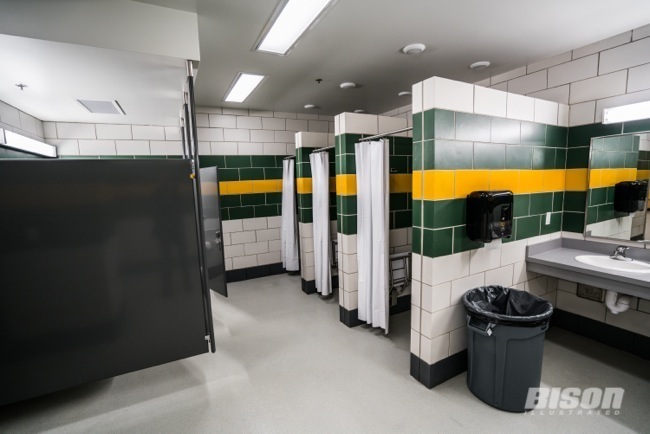
Navigate The SHAC
Follow the links below to go behind the scenes at the SHAC.

